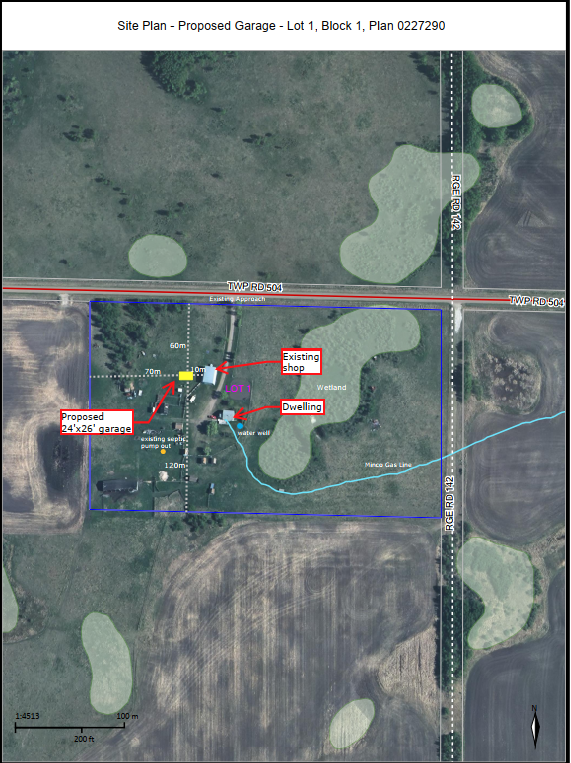The Site Plan must clearly indicate:
- location of the proposed development in relation to the closest property line(s) and existing structures
- location of existing/proposed on-site private sewage disposal system (pump out, field, mound, etc.) and source of water (well, cistern)
- location of existing/proposed access
- location of any utilities, pipelines, and gas/oil wells
- location of any wetlands, rivers/drainage courses, and bodies of water
- location of customer parking (if a business)
- any other details that may be required by the Development Authority
For your convenience, you may utilize the County's public WebMap/GIS system to prepare your site plan.
Note: You can use the same site plan for both your development application and building permit application
Here is an example of a site plan:


